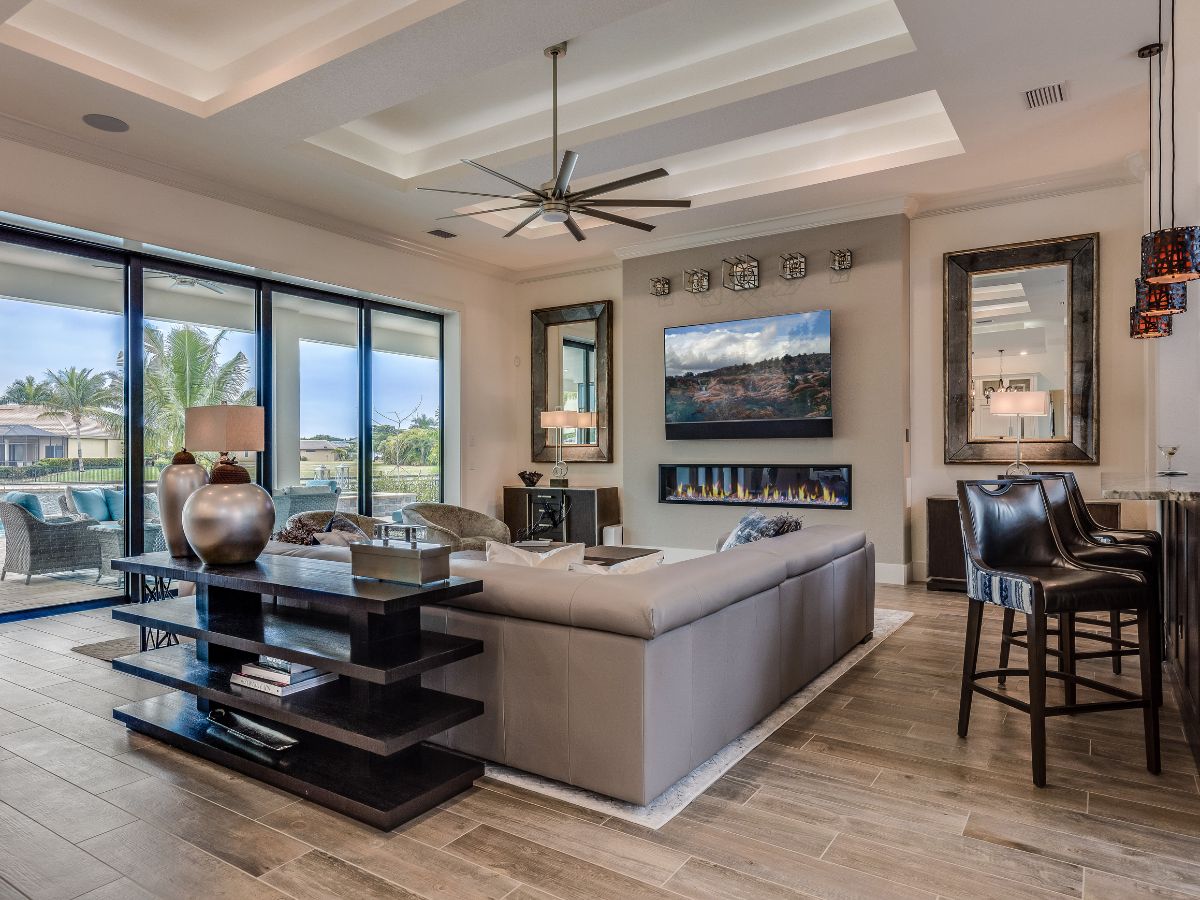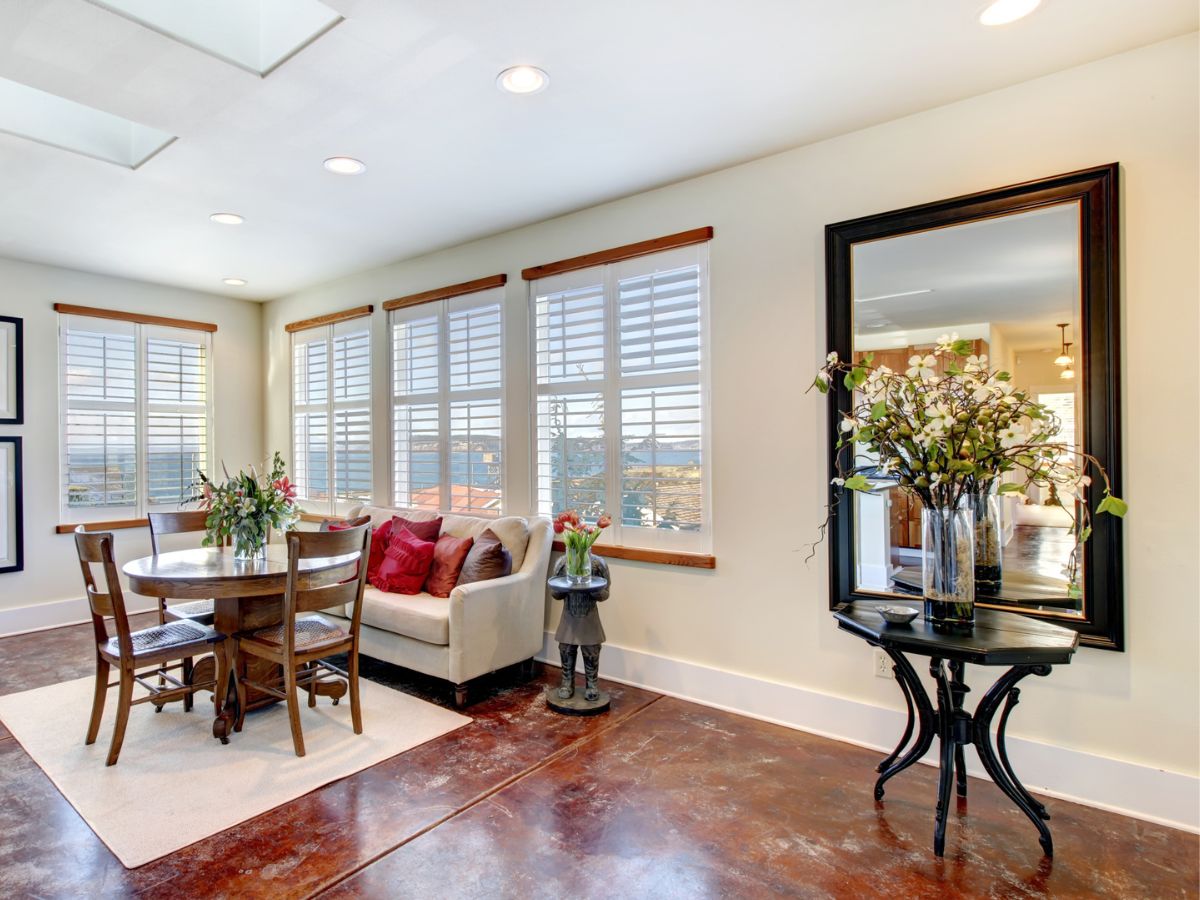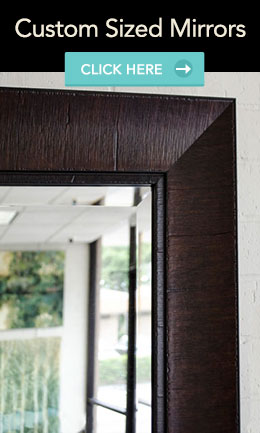
Creative Uses of Custom Mirrors in Open Floor Plans
Open floor plans have become a hallmark of modern design, creating spacious, seamless living environments that offer flexibility and freedom. However, they also present unique challenges when it comes to defining spaces and maintaining a cohesive design. One of the most innovative ways to solve these challenges is through the use of custom mirrors. These versatile design elements can add structure, style, and sophistication to any open floor plan. In this article, we’ll explore creative ways to use custom mirrors to enhance open-plan spaces.
1. Visually Define Zones with Framed Mirrors
In open floor plans, the absence of walls can sometimes make it difficult to distinguish between different functional areas, such as the living room, dining area, and kitchen. Framed, custom-sized mirrors offer a stylish solution. By strategically placing a tall, rectangular mirror on a wall adjacent to the dining area, for example, you can subtly separate it from the living space. The reflective surface maintains the openness of the layout while giving each area its own visual identity.
For more dramatic zoning, consider using multiple custom mirrors with distinct frame styles that complement the design scheme of each zone. This not only defines the spaces but also adds depth and visual interest to the entire layout.

MAL-0874 Black Framed Mirror For Living Room
2. Create Focal Points
Every open floor plan benefits from having focal points that anchor the space and draw attention. Custom frames can transform plain walls into statement features. A large, custom-framed mirror over a fireplace or sideboard creates a stunning focal point in an open-plan living room. The mirror reflects light, making the space feel larger and more inviting, while the frame itself can be chosen to reflect the style of the room—whether that’s modern, industrial, or classic.
3. Use Framed Mirrors as Room Dividers
One of the most creative uses of custom frames in an open floor plan is to incorporate them as room dividers. Instead of using traditional shelving or curtains, go for a series of framed rectangular mirrors to divide the space. For example, placing a vertical series of custom-framed mirrors between the living area and the dining space provides a sense of division without blocking light or disrupting the flow of the room. This design technique adds an element of transparency and elegance, making the entire space feel more cohesive.

MAL-0418 Black Framed Mirror
4. Enhance Natural Light
Open floor plans often benefit from an abundance of natural light, but mirrors can amplify that effect even further. By placing custom-sized mirrors opposite windows or glass doors, you can reflect sunlight throughout the space, enhancing brightness and reducing the need for artificial lighting. This is especially effective in larger open plans where some areas may receive less direct light than others. Custom-framed mirrors designed to fit into these spaces ensure that the reflections are perfectly proportioned, balancing light throughout the room.
Custom mirrors offer endless possibilities for enhancing open floor plans, from defining functional zones and creating focal points to maximizing natural light and adding personalized style. Framed mirrors are especially effective, providing both practical and aesthetic benefits. Using these creative uses of mirrors will help elevate the look and feel of open-plan spaces, making them more dynamic, stylish, and functional.
