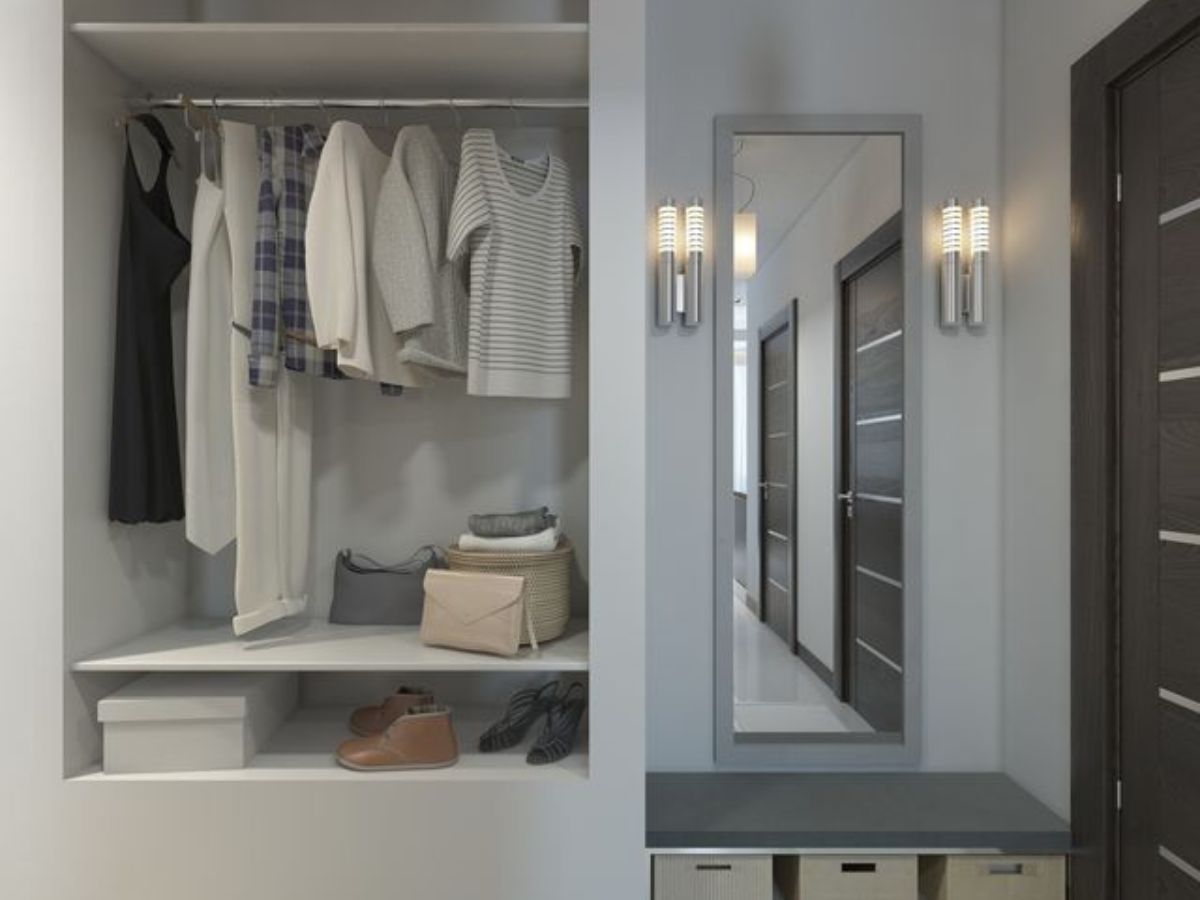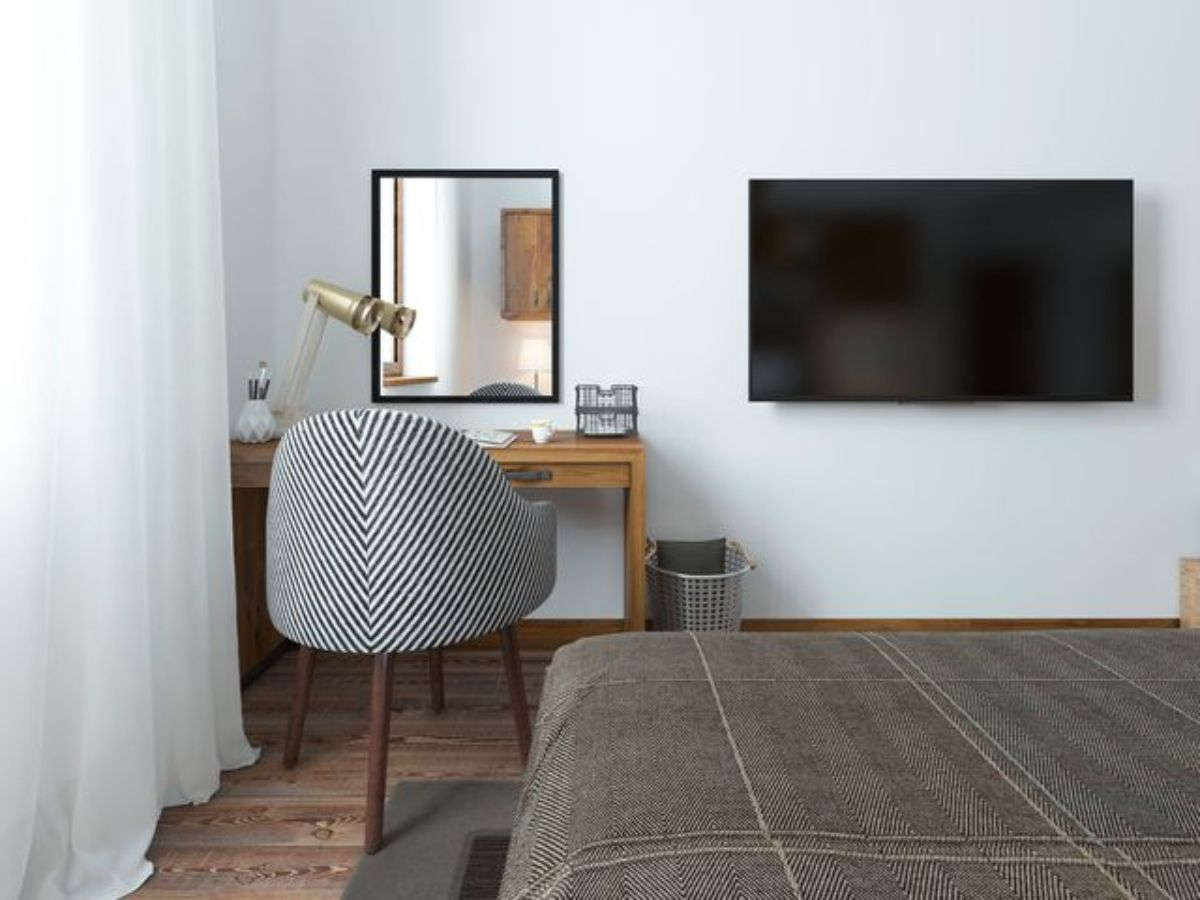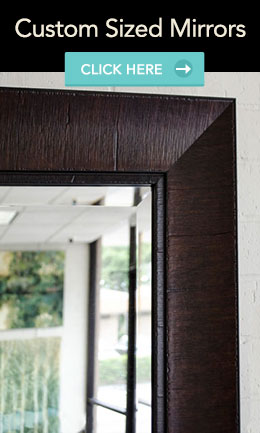
Maximizing Small Spaces with Custom Mirrors
When working on small-space remodels, one of the biggest challenges for interior designers and remodelers is finding ways to make rooms feel more expansive and open. One of the most effective and versatile tools in your design arsenal is the use of custom-sized framed mirrors. Mirrors, particularly when thoughtfully placed and custom-sized to suit the room, can visually transform any space by creating the illusion of more room, while also adding light and elegance.
The Power of Reflection: Enhancing Perceived Space
Mirrors are a designer’s secret weapon when it comes to maximizing small spaces. By reflecting light and objects, mirrors instantly double the room’s visual depth, making tight areas appear more spacious. This technique works particularly well in spaces like entryways, bathrooms, and compact living rooms.
For example, a custom-sized rectangular mirror placed strategically on a wall opposite a window can capture and amplify natural light, creating a brighter, more open environment.
In fact, well-placed mirrors can increase the perception of space in small rooms. This effect is even more pronounced when using larger, custom-sized mirrors, which provide a broad reflective surface that significantly impacts the room’s visual dimensions.
“Proper planning, interior elements, furniture and mirrors placement can correct every space,” according to Anna Jaglarz.
Framed Custom Mirrors: Balancing Style and Functionality
Custom-sized framed mirrors allow designers and remodelers to tailor their approach to the specific needs of each room. Whether you’re working with contemporary, minimalist aesthetics or a more traditional style, selecting a custom frame ensures the mirror seamlessly integrates with the room’s overall design. From sleek metal frames for modern interiors to elegant wooden frames for a classic look, mirrors offer a blend of form and function.
A framed mirror can anchor a design by drawing attention to key areas, such as a fireplace in a living room or a focal wall in a dining area. The frame itself becomes part of the room’s decor, adding texture, warmth, or contrast, while the mirror expands the visual boundaries.
Where to Place Mirrors in Small Space Remodels
In remodeling projects, mirror placement is key. Here are a few effective strategies:
Opposite windows – Placing a custom-sized rectangular mirror across from a window maximizes natural light, making small rooms feel brighter and more open.
On narrow walls – In tight hallways or narrow rooms, a long, vertical mirror can elongate the space visually, making it feel less confined.
Above furniture – Hanging a large framed mirror above a console table or sofa not only makes the room feel more open but also adds a sophisticated touch to the decor.
Behind doors – For tiny bedrooms or home offices, consider placing a custom-sized mirror behind doors. This creates the illusion of additional space without taking up valuable wall space.
The Practical Benefits
Mirrors do more than just create the illusion of space—they also enhance the functionality of a room. In small bathrooms, for example, a custom-sized mirror can make the room feel more luxurious while providing a practical surface for grooming. In living areas, mirrors help distribute light evenly, reducing the need for excessive artificial lighting and creating a more inviting atmosphere.
Custom-sized framed mirrors are not only a design staple but also a critical element in small-space remodeling projects. They provide an affordable, versatile solution to make rooms feel larger, brighter, and more elegant. By carefully selecting frames and optimizing placement, mirrors can enhance both the aesthetic and functional aspects of any small space.



